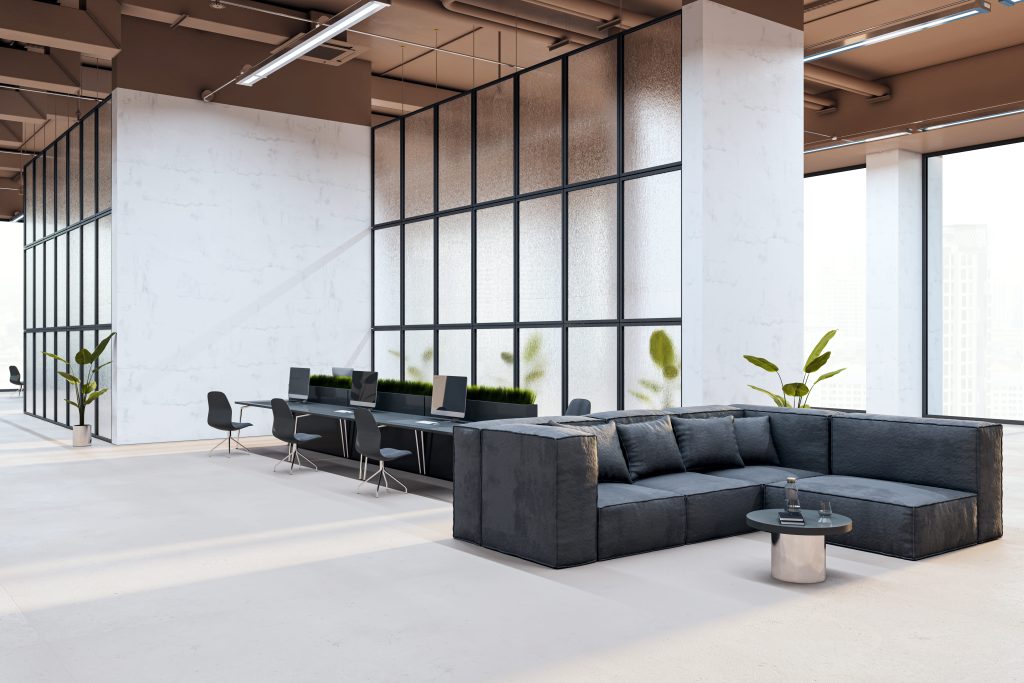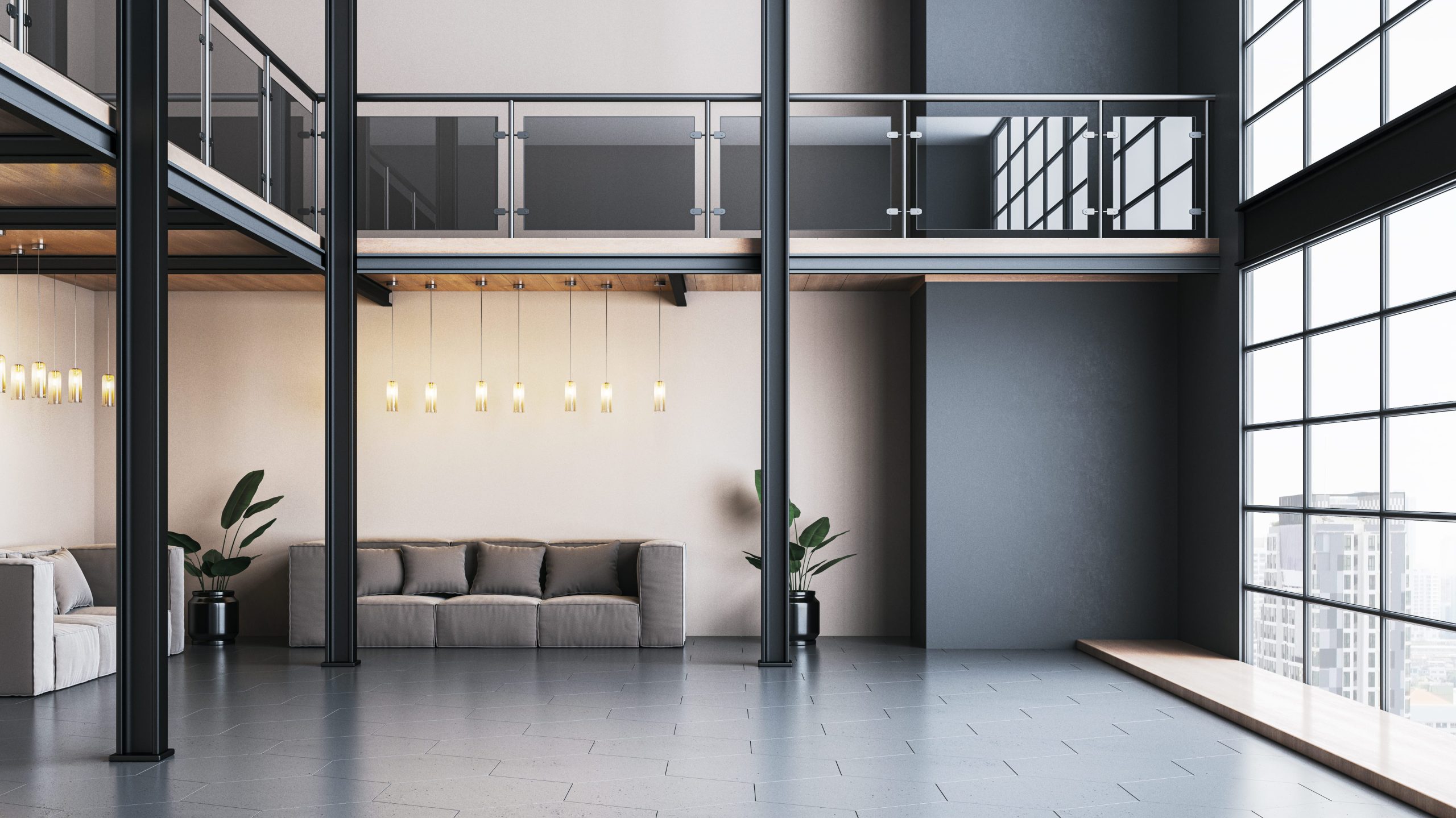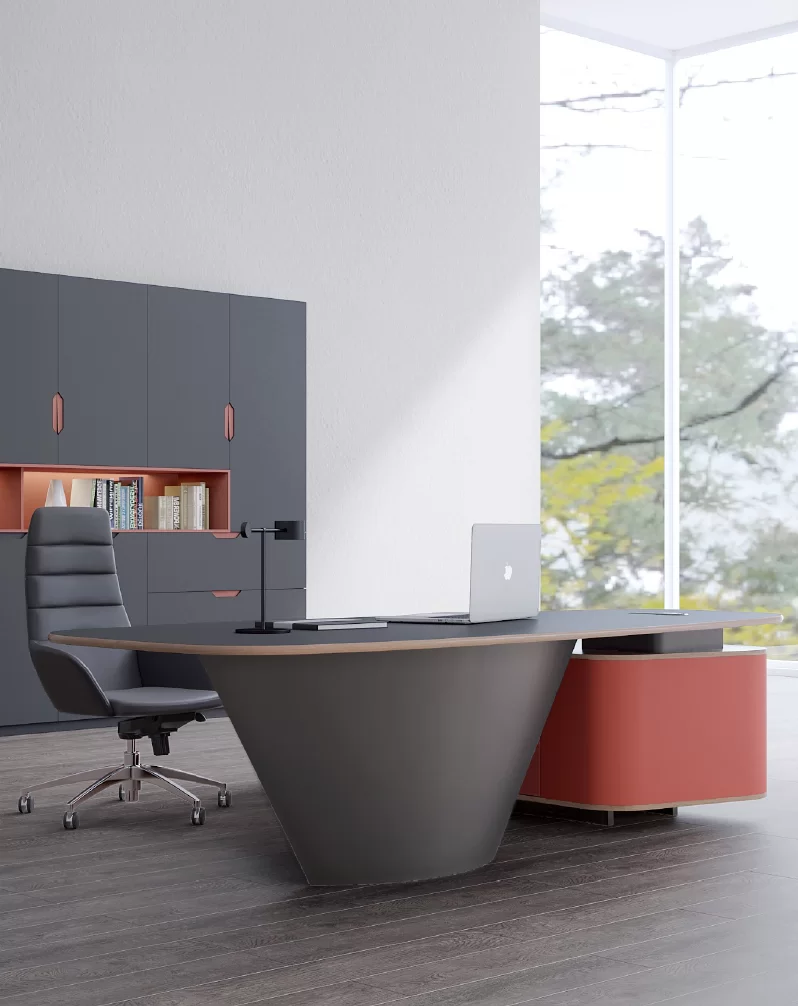
Modern teams need seating that adapts as fast as their work does. Modular Sofa Systems for Small Spaces in Modern Offices deliver flexible layouts without visual clutter. This guide shows how to plan proportions, choose materials, and configure layouts that scale with your office.
They’re interchangeable seating units—straight seats, corners, chaise modules, and ottomans—that connect or separate as needed. Compared with fixed sectionals, they reconfigure quickly for huddles, visitor seating, or lounge-style collaboration in compact offices.
Measure room length/width, door swings, and walkways. Keep at least 75–90 cm of clear path. Shallow seat depths and lower backs help small rooms feel open.
Choose slim legs, narrow arms, and clean lines. Neutral bases keep the space calm; add brand color with cushions. Low profiles reduce visual weight under lower ceilings.
Prioritize abrasion-resistant, stain-repellent fabrics with removable covers. Frames with hardwood + metal reinforcement hold up to high traffic. Hidden, sturdy connectors keep modules aligned.
Start lean and add pieces later. Confirm the line will remain available so future modules match. Track TCO—cleaning time, cover replacement, and connector wear.

A two-seat + corner L against the wall establishes a waiting zone while preserving flow to the front desk. Add a slim side table for forms or beverages.
Three straight modules facing a mobile whiteboard create a quick ideation spot. Park an ottoman to convert to a casual stand-up or laptop perch.
Two modules with a chaise provide semi-reclined posture for reading and review. Keep sightlines open so the area doesn’t feel enclosed.
Freestanding modules form two clusters in the morning and a single longer run for demos in the afternoon—no heavy lifting required.
Over-seating. Too many modules shrink walkways and hurt fire egress.
Ignoring connectors. Weak clips drift apart; verify connector type and stability.
Deep seats everywhere. Lounge-deep cushions are comfy but can dominate a small footprint; mix depths by zone.
Fabric mismatch. Delicate weaves look premium but increase maintenance in shared spaces.
Q: Are modular sofas better than fixed sectionals for tiny offices?
A: Yes—sectionals are locked to one shape. Modular Sofa Systems for Small Spaces in Modern Offices reconfigure for changing headcount and activities.
Q: How many modules should I start with?
A: Begin with a minimal L or straight trio, then add an ottoman or extra seat after observing real usage for 2–4 weeks.
Q: What seat height/depth works best?
A: For mixed users and short meetings, target ~43–46 cm seat height and moderate depth so posture stays upright and attentive.
Planned well, Modular Sofa Systems for Small Spaces in Modern Offices make compact floors feel bigger, more agile, and more professional. As part of an overall Small Workspace Optimization strategy, measure precisely, protect circulation lanes, choose durable covers, and pilot a lean kit before scaling. With smart modules and connectors, your seating evolves with the team—without costly refits.
